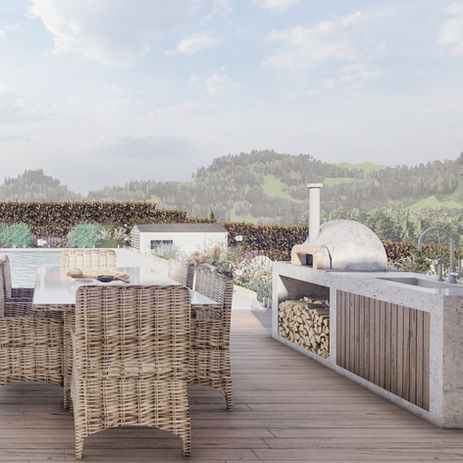Process
What sets Paperbark Landscape Design apart is that we truly listen to our clients - to you. We have a detailed briefing process to make sure that we capture exactly what you want to get out of your new outdoor area. If you aren't exactly sure - it's our job to help guide you through the process. Not just for your dream garden, but your dream garden within your budget.

Our working process is as follows:
Stage 1: Introduction & briefing stage
After sending through a written brief form, we will conduct an (onsite) initial consultation to help us get to know you, learn more about what you are looking for and offer initial advice and suggestions. This usually takes 1-2 hours. Agreement is sought on the specifics of the brief. We will also capture key measurements and take photos and videos (and drone footage, weather permitting).
Stage 2: Further site visit(s)
If required, we will return to your property to take more photos, determine existing plant material, verify site boundaries, conduct soil tests and investigate other relevant features. We will also investigate the existing trees to determine if an arborist is needed. We may request an independent site survey contour map from a registered surveyor (which will also be needed for Council where applicable).
Stage 3: Concept Design
We will bring together the components that we have discussed and observed to prepare a concept design that delivers maximum enjoyment, comfort, style and relaxation for you. This design package will include a scaled CAD plan that includes the overall design style, functional analysis, construction materials, plant species, lighting, elevation drawings, etc. It will also include relevant imagery to help bring the design to life. If desired, we can then organise a meeting (in person or online) to present this to you to outline our vision and how we can make it a reality.
Stage 4: 3D images and video
Once Stage 3 is completed and the 2D design has been finalised and signed off, this can be requested. Price subject to hourly estimate – to be agreed before 3D modelling begins. For larger acreages, this might be for a key zone of the garden that you would like brought further to life. For residential properties (e.g. 1,000m²) we would usually model the full design.
Stage 5: Council approvals (where applicable)
Once you have signed off on the above Concept Design, if required, we can assist a private certifier with preparing a Complying Development Certificate (CDC) or we can assist with submitting a Development Application (DA) and submitting to Council.
Stage 6: Detailed drawings
If required for obtaining construction quotations or to help guide builders for more complicated structures, we can prepare scaled black and white, detailed construction drawings. We will also be able to recommend the best construction teams for your specific project.
Stage 7: Additional services
These services (e.g. sourcing plants and/or materials) will be charged on an agreed case-by-case basis depending on scale, availability and suitability.
Once garden construction begins, we normally order the plants, with delivery to occur once the hardscaping is completed. Michael will usually visit the site to set out the plants to ensure the layout and planting scheme is executed to match the design. From there, either us, the landscapers and you can plant out he plants - whomever you prefer.











